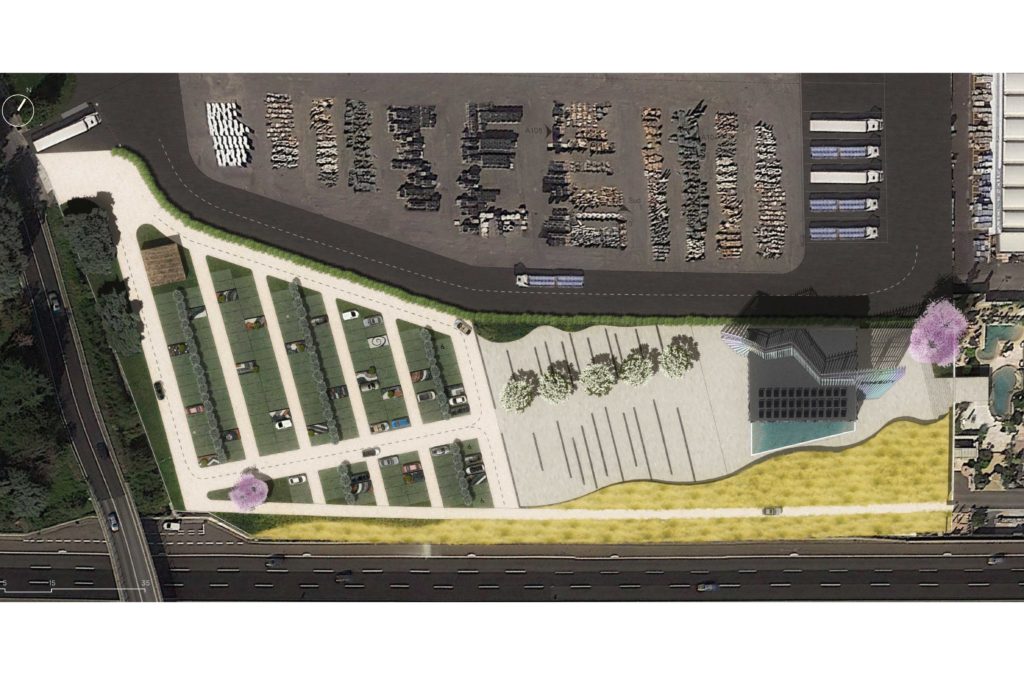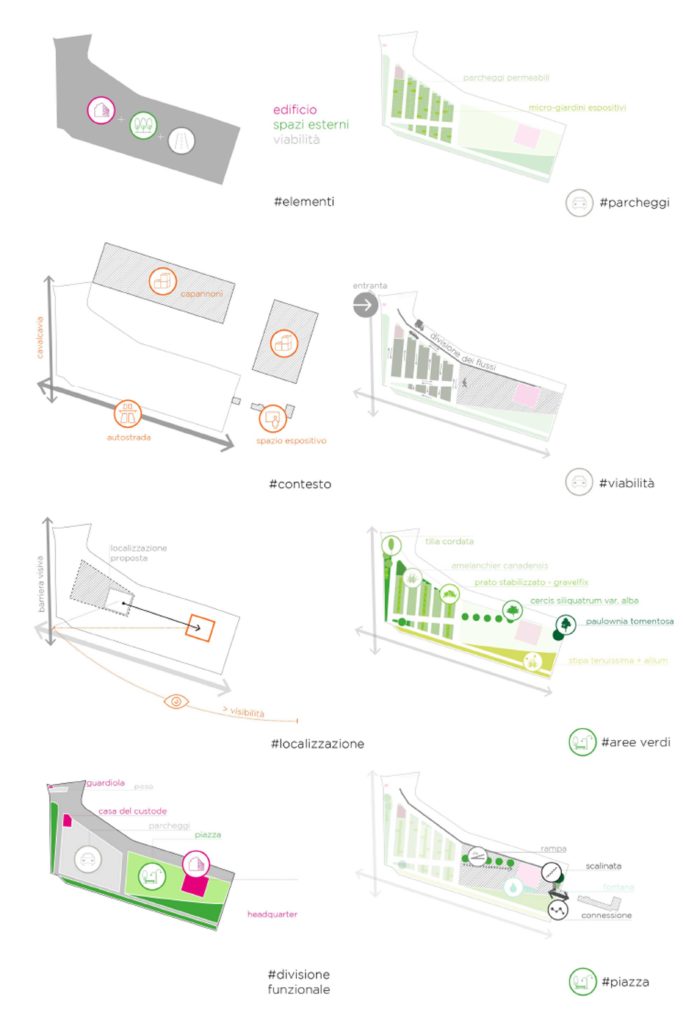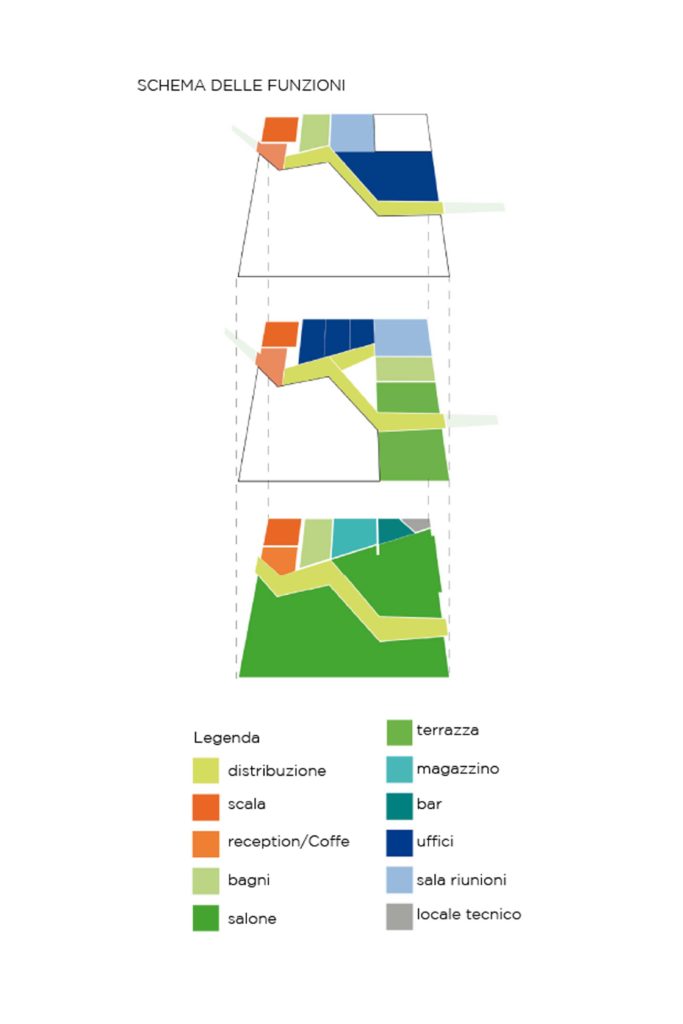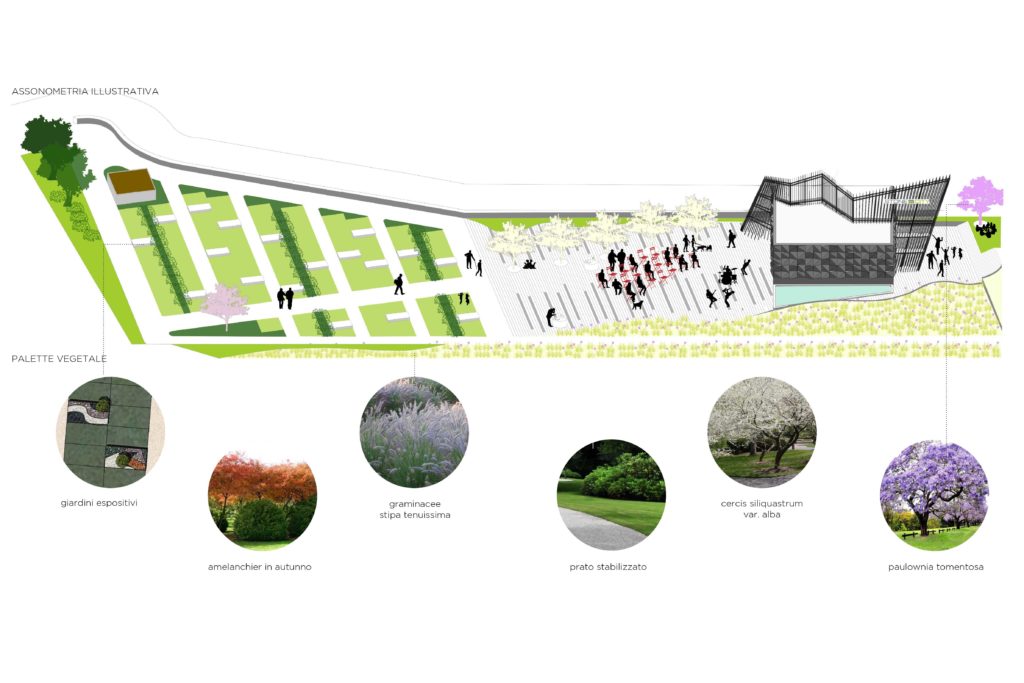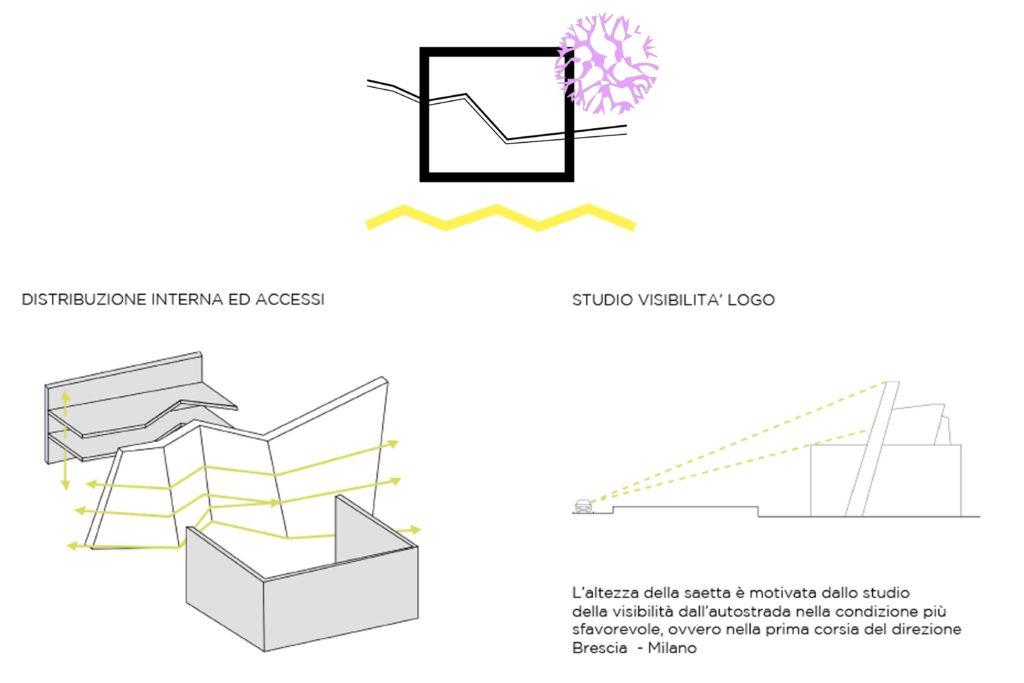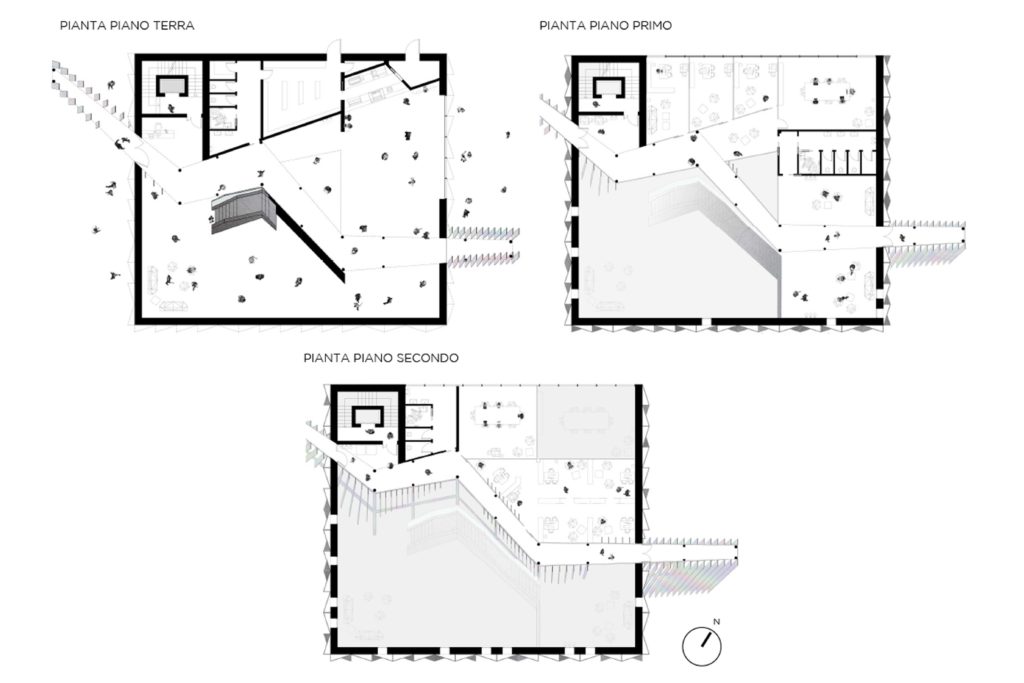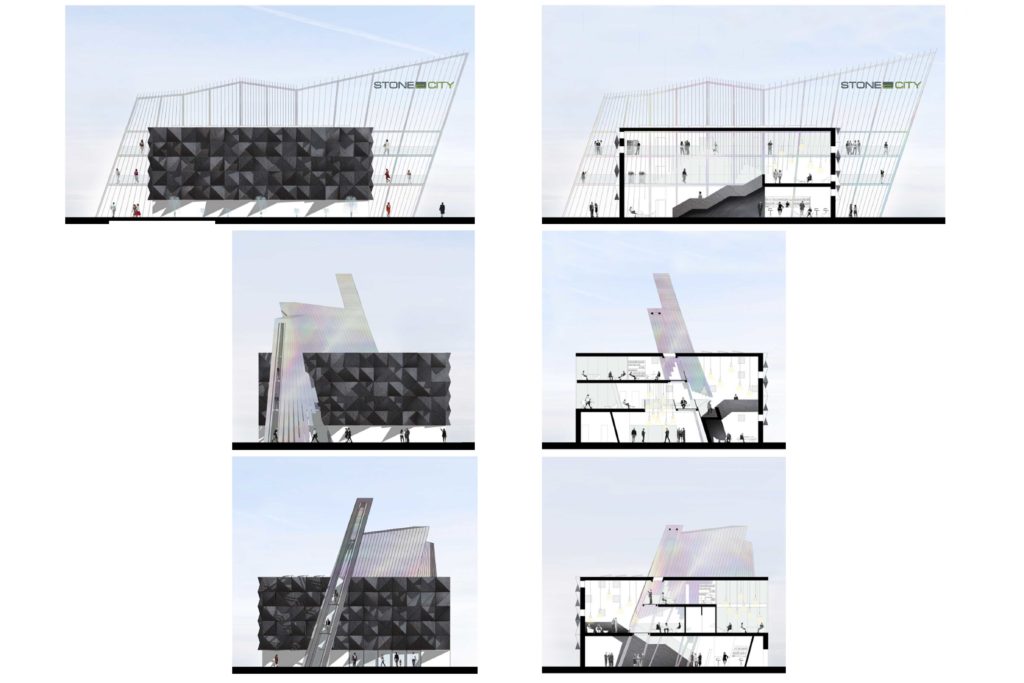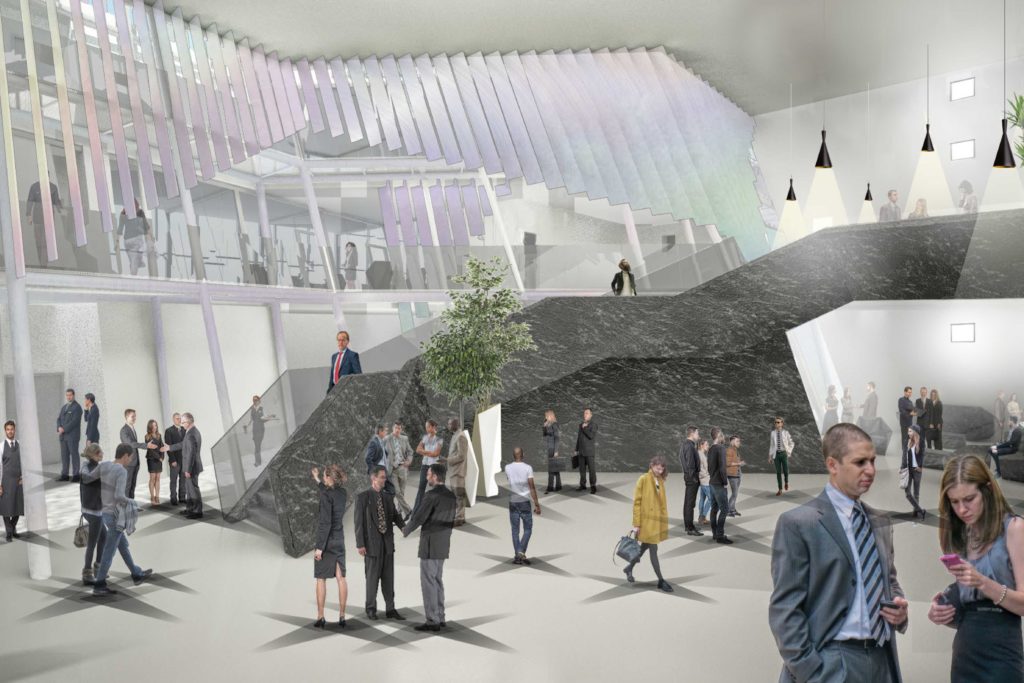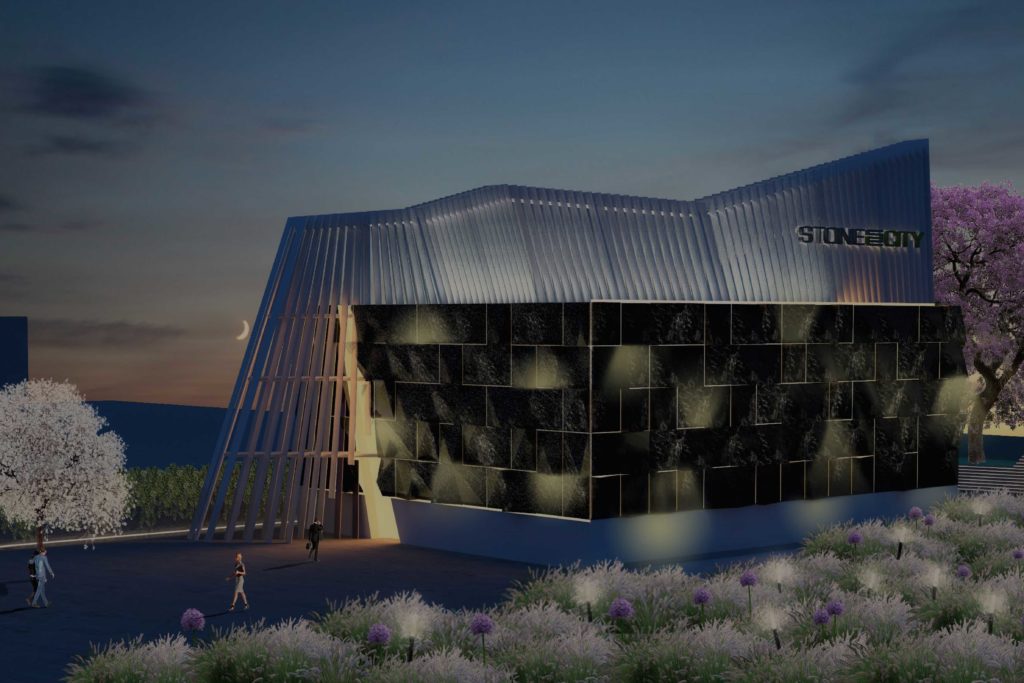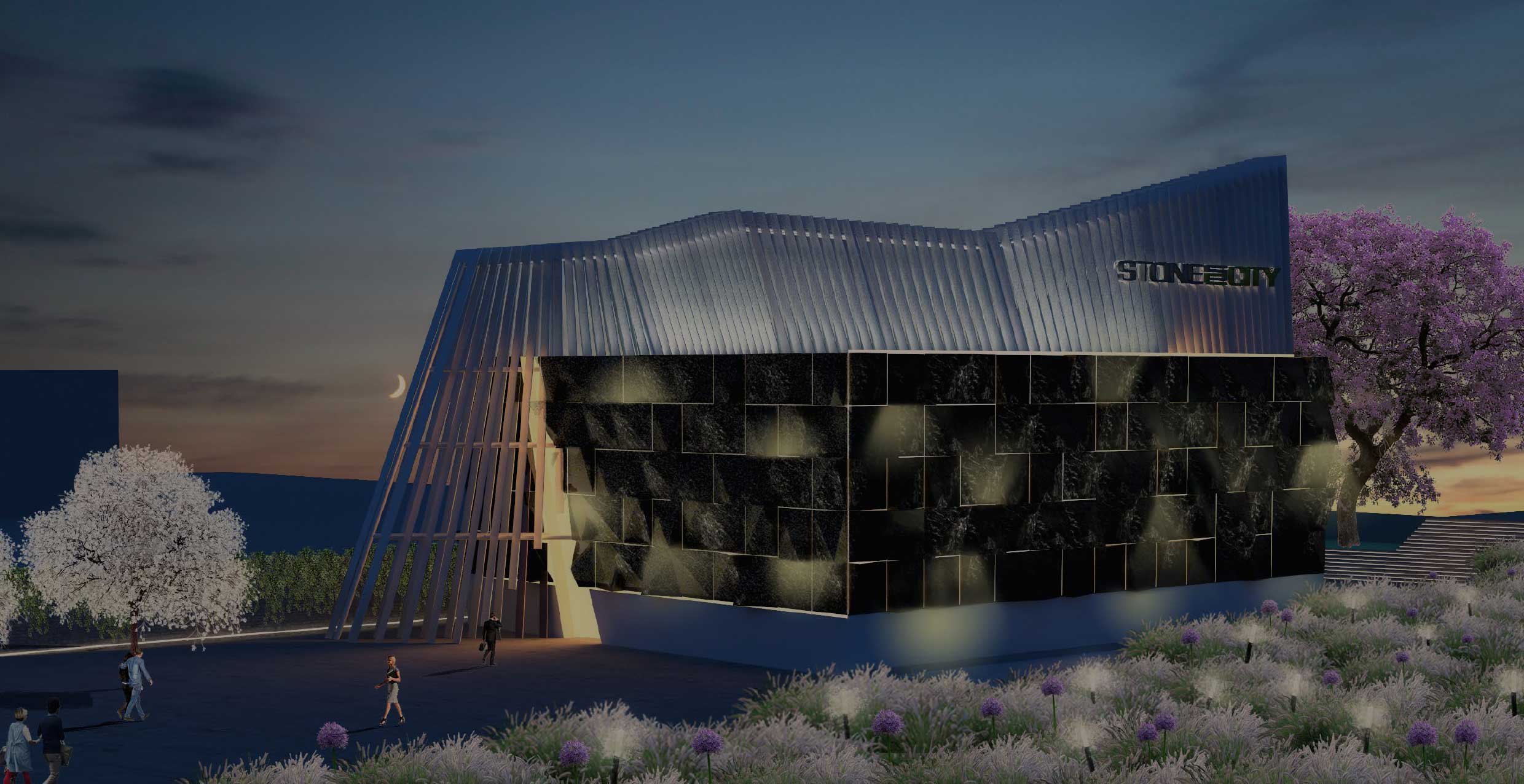
| ANNO | 2017 |
| LUOGO | ZANDOBBIO (BG) |
| TIPOLOGIA | CONCORSO |
| COMMITTENTE | PRIVATO |
| SUPERFICIE | 2500 MQ |
| DESIGN | APICULTURA |
| TEAM | Alessandro Betta, Chiara Fraticelli, Felice Occhiuto, Paolo Segarini, Fabrizio Siano, |
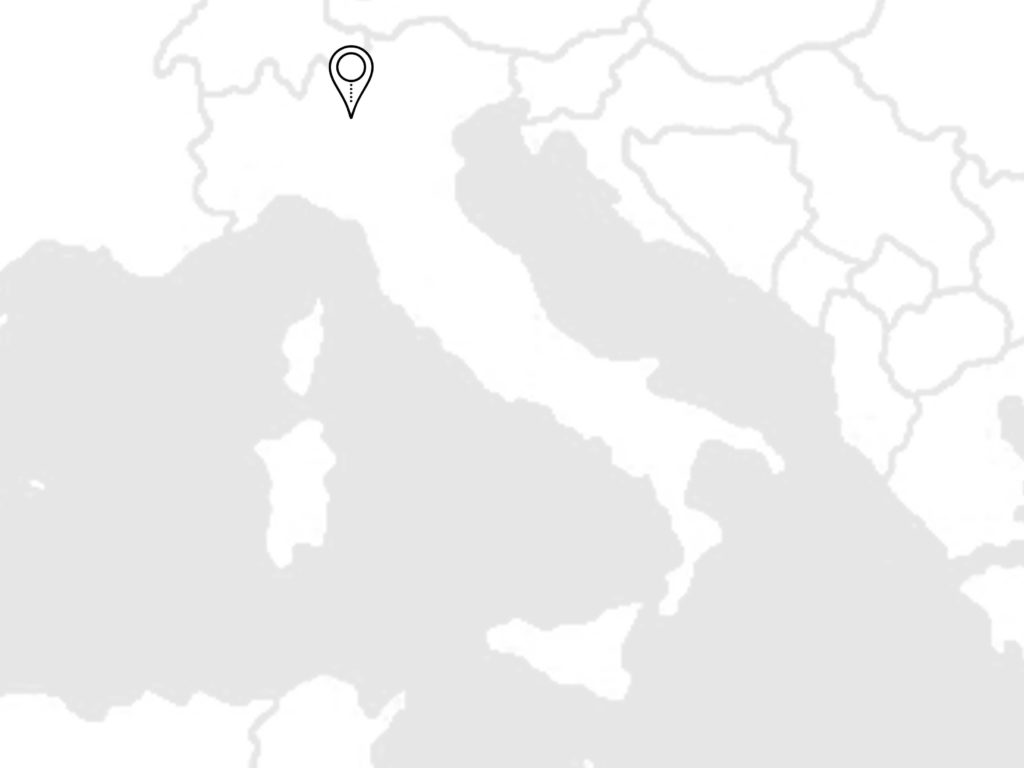
Un edificio che rappresenta grazie alle proprie forme, la storia delle quattro generazioni di Granulati Zandobbio. Una lama smaterializzata alta fino a 18 m scava e scolpisce un solido compatto e scabro. Il contrasto cromatico tra gli spazi aperti, l’edificio e la lama iridescente rendono l’intervento riconoscibile e facilmente individuabile nel territorio. La monumentale ed iconica scultura non solo caratterizza l’immagine esterna dell’edificio, ma diventa anche l’elemento che caratterizza e distribuisce gli spazi interni consolidando il forte rapporto interno-esterno.
The shape of the building tells the story of the four generations of the Granulati Zandobbio family. A compact and rough solid is carved by an 18 metres blade that defines internal and external spaces. The combination and the colour contrast between the main building, the blade,and the planting scheme of the open spaces contribute to make the project as a landmark standing out from the landscape. The iconic sculptural blade becomes also the element that organizes and connects internal spaces therefore enhancing the deep relations between internal and external spaces.
